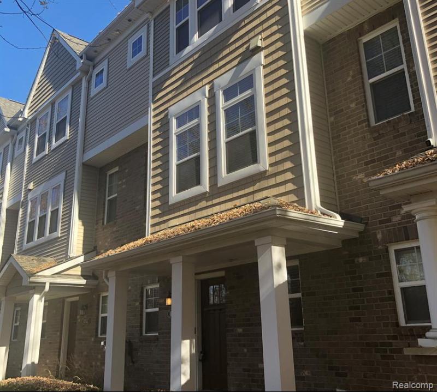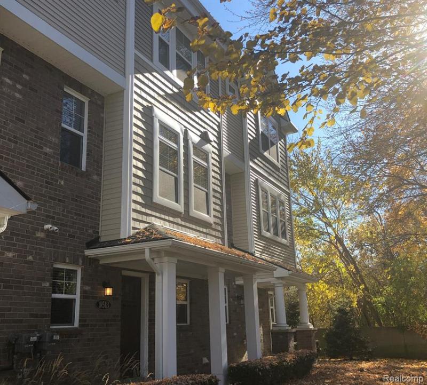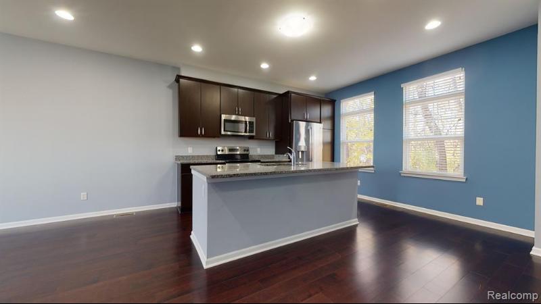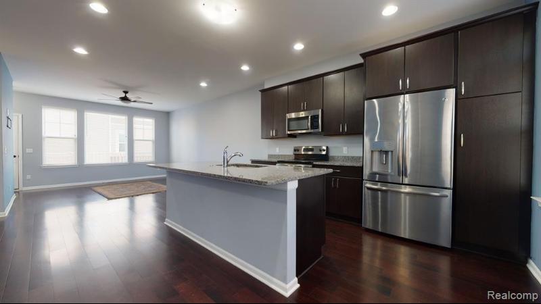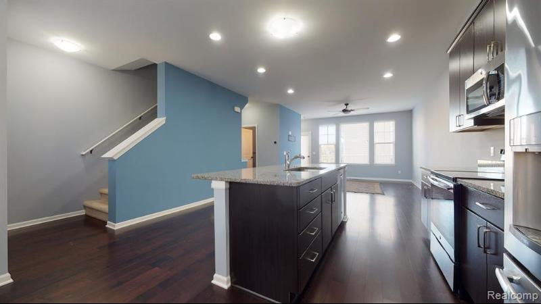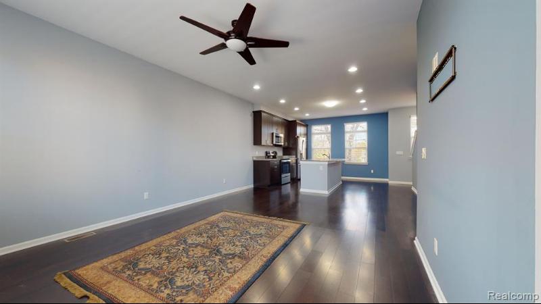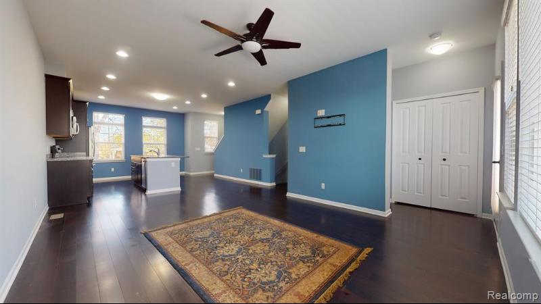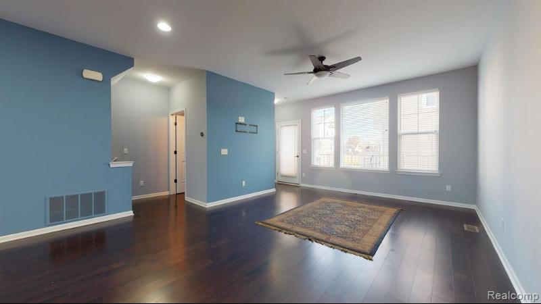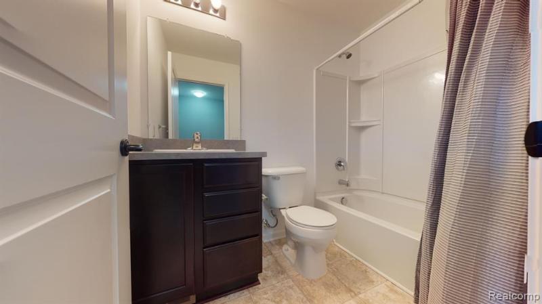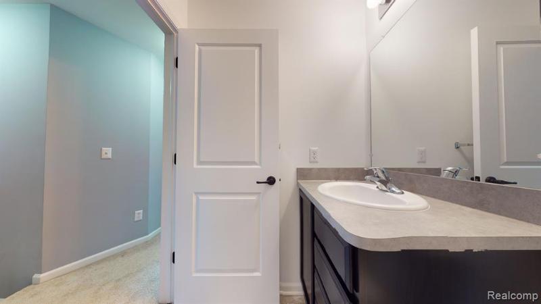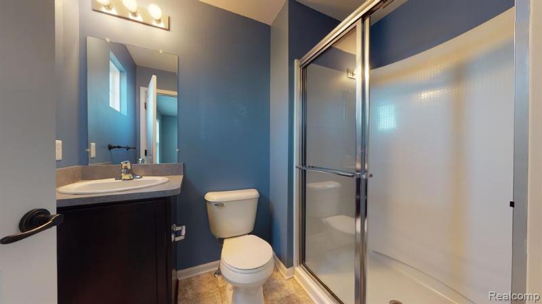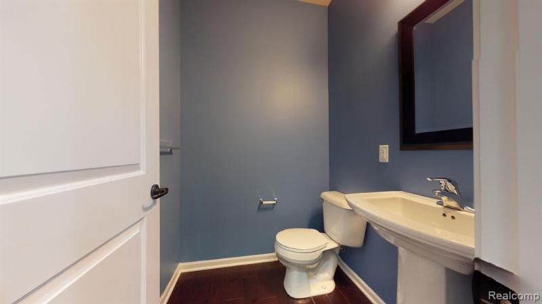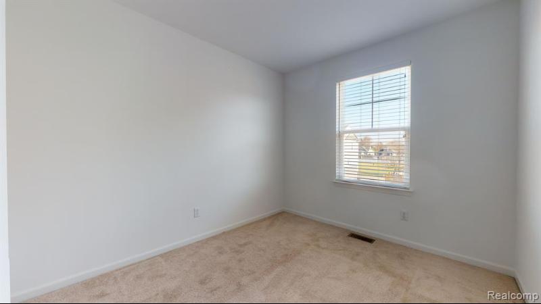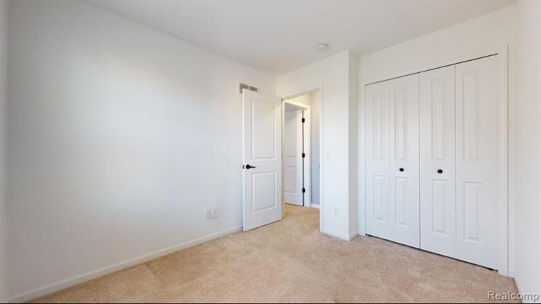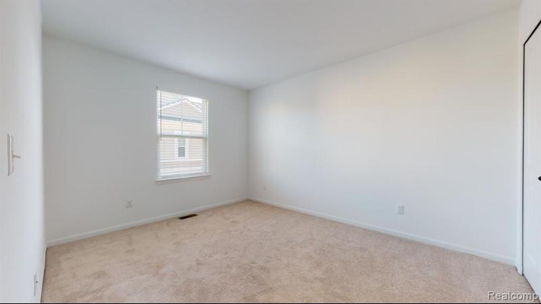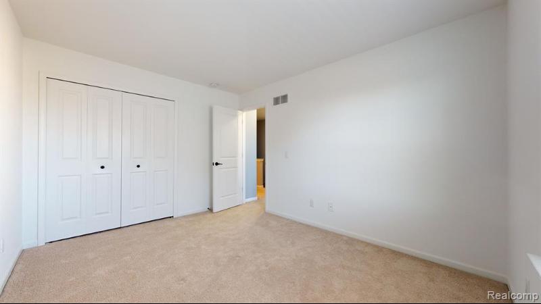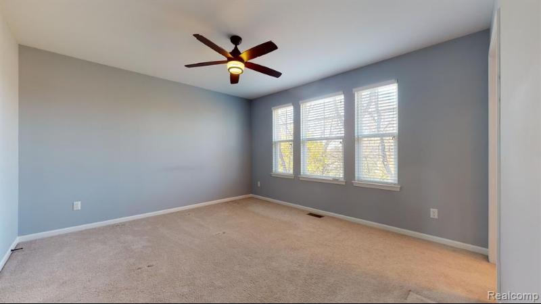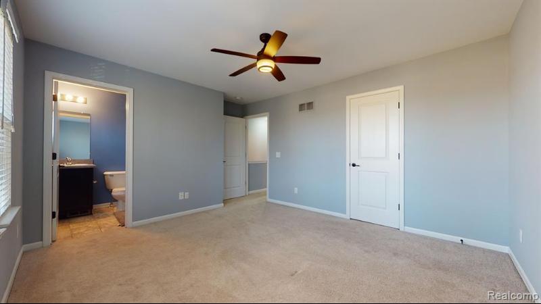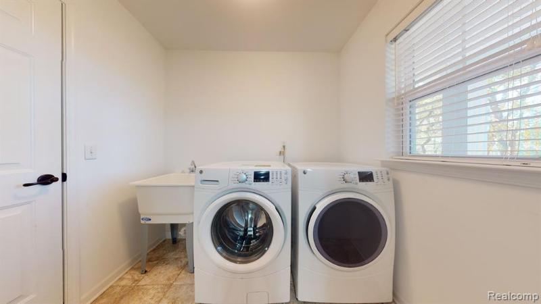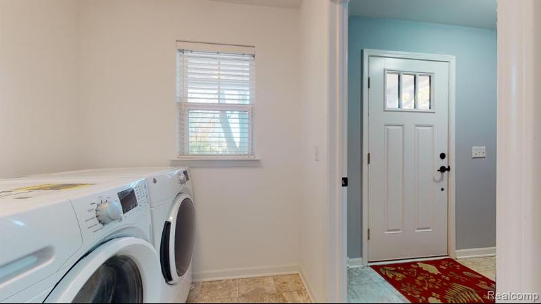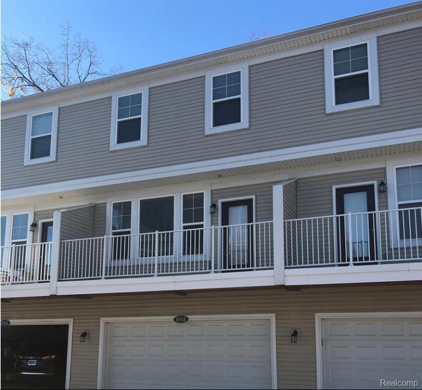For Rent Pending
1051 N Sherman Drive Map / directions
Royal Oak, MI Learn More About Royal Oak
48067 Market info
$2,750
- 3 Bedrooms
- 2 Full Bath
- 1 Half Bath
- 1,358 SqFt
- MLS# 20240021090
- Photos
- Map
- Satellite
Property Information
- Status
- Pending
- Address
- 1051 N Sherman Drive
- City
- Royal Oak
- Zip
- 48067
- County
- Oakland
- Township
- Royal Oak
- Possession
- At Close
- For Lease/Rent
- Y
- Pets Allowed
- Breed Restrictions,Cats OK,Dogs OK,Number Limit,Si
- Property Type
- Residential
- Listing Date
- 04/03/2024
- Subdivision
- Sherman Oaks Condominium 2116
- Total Finished SqFt
- 1,358
- Above Grade SqFt
- 1,358
- Garage
- 2.0
- Garage Desc.
- Attached
- Water
- Community
- Sewer
- Public Sewer (Sewer-Sanitary)
- Year Built
- 2016
- Architecture
- 3 Story
- Home Style
- Other
Rooms and Land
- Kitchen
- 11.00X15.00 2nd Floor
- Lavatory2
- 0X0 2nd Floor
- Living
- 19.00X13.00 2nd Floor
- Laundry
- 7.00X6.00 1st Floor
- Bath2
- 5.00X8.00 3rd Floor
- Bedroom2
- 9.00X10.00 3rd Floor
- Bedroom3
- 10.00X13.00 3rd Floor
- Bath - Primary
- 0X0 3rd Floor
- Bedroom - Primary
- 12.00X13.00 3rd Floor
- Cooling
- Central Air
- Heating
- Forced Air, Natural Gas
- Acreage
- 0.06
- Lot Dimensions
- Irregular
- Appliances
- Dishwasher, Disposal, Dryer, Free-Standing Electric Range, Free-Standing Refrigerator, Microwave, Stainless Steel Appliance(s), Washer
Features
- Exterior Materials
- Aluminum
- Market Statistics
- Property History
- Schools Information
- Local Business
| MLS Number | New Status | Previous Status | Activity Date | New List Price | Previous List Price | Sold Price | DOM |
| 20240021090 | Pending | Active | Apr 30 2024 10:36AM | 27 | |||
| 20240021090 | Active | Apr 3 2024 4:43PM | $2,750 | 27 |
Learn More About This Listing
Contact Customer Care
Mon-Fri 9am-9pm Sat/Sun 9am-7pm
248-304-6700
Listing Broker

Listing Courtesy of
M1 Brokerage, Llc
(248) 630-3099
Office Address 2985 12 Mile Road
THE ACCURACY OF ALL INFORMATION, REGARDLESS OF SOURCE, IS NOT GUARANTEED OR WARRANTED. ALL INFORMATION SHOULD BE INDEPENDENTLY VERIFIED.
Listings last updated: . Some properties that appear for sale on this web site may subsequently have been sold and may no longer be available.
Our Michigan real estate agents can answer all of your questions about 1051 N Sherman Drive, Royal Oak MI 48067. Real Estate One, Max Broock Realtors, and J&J Realtors are part of the Real Estate One Family of Companies and dominate the Royal Oak, Michigan real estate market. To sell or buy a home in Royal Oak, Michigan, contact our real estate agents as we know the Royal Oak, Michigan real estate market better than anyone with over 100 years of experience in Royal Oak, Michigan real estate for sale.
The data relating to real estate for sale on this web site appears in part from the IDX programs of our Multiple Listing Services. Real Estate listings held by brokerage firms other than Real Estate One includes the name and address of the listing broker where available.
IDX information is provided exclusively for consumers personal, non-commercial use and may not be used for any purpose other than to identify prospective properties consumers may be interested in purchasing.
 IDX provided courtesy of Realcomp II Ltd. via Real Estate One and Realcomp II Ltd, © 2024 Realcomp II Ltd. Shareholders
IDX provided courtesy of Realcomp II Ltd. via Real Estate One and Realcomp II Ltd, © 2024 Realcomp II Ltd. Shareholders
